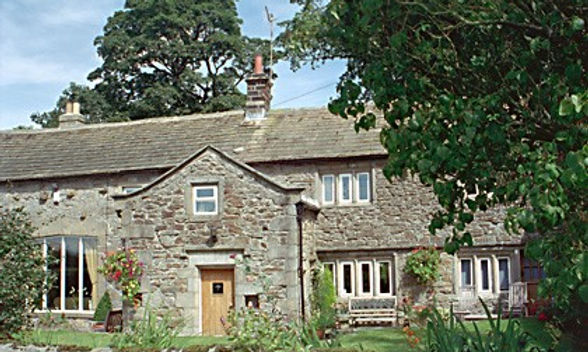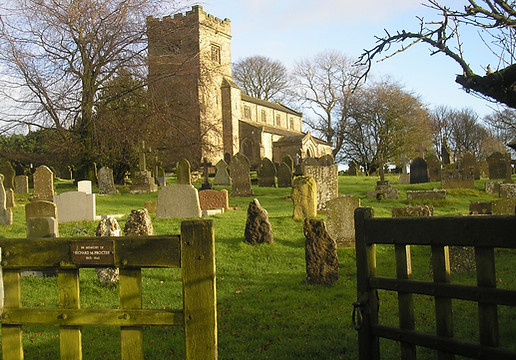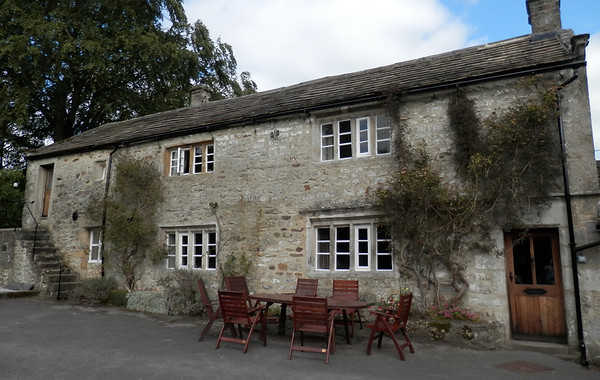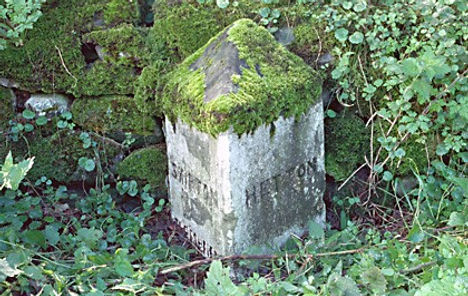



Rylstone Project
Lodge Farm Barn by Andrew Forman
Heading 6
Listed Buildings in Rylstone from the Historic England Site
SCALE HOUSE
Summary
Name: Scale House
List entry number: 1132126
Listing: NGR: SD9705656630
Location: Scale House, B6265
Grade: II
List entry description
Rylstone, B6265. SD 95 NE (east side) 6/67. Scale House 10.9.54 GV II House.
Late C17 - early C18 probably for the Swire family. Alterations and additions dated 1866 for Henry Blake and early C20 for John Sanderson. Coursed grey gritstone and ashlar, graduated stone slate roof. A two-storey, five-bay block with M roof; three added three-storey turrets on the south and west sides; a two-storey, three-bay service and stair range on the west side, with an additional two-storey C19 service wing extending northwards from the north end. Rusticated quoins to turrets, quoins to west range. South front: the original five-bay house has cross-windows to ground and upper floor, the central entrance now a window. Architraves with moulded cornices to ground floor, the upper windows have more elaborate details with the key stones projecting and carried up through the projecting band. Cornice and blocking course. Flanking turrets with a narrow transomed window to each floor, corniced band at second-floor level (continuing the eaves line of the original house) and deeply-moulded eaves with balustraded parapet and ball finials. Rear: projecting central ashlar gabled porch with fine detailing; the doorway has an eared architrave; a moulded shallow projection of the architrave is continued up as an apron below the first- floor cross window which is in an eared architrave; a moulded shallow projection above also has a continuation of the apron panel, pierced by a blocked moulded oeil de boeuf window. Moulded kneelers with ball finial to left and moulded coping to apex of gable.
The body of the house is of rubble to left of the porch; with three-light mullion and transom window left and two cross-windows above, all in moulded surrounds; to right of the porch the wall is rendered and pierced by a large twelve-light stair window. Projecting C19 service wing to left, not of special interest. Left return: the C19 principal entrance facade has an early C20 single-storey portico with Tuscan columns in antis, double doors wth overlight flanked by narrow two-light windows. An oval window in scrolled architrave to first floor centre, flanked by narrow windows; moulded eaves cornice; parapet with vase balusters flanking central detail of circular opening in scrolled surround flanked and surmounted by obelisk finials. Slightly projecting flanking turrets as south front. Right return (east side): the three-bay range has a central four-panel door in plain stone surround, a large cross-window lighting the stairs above; smaller cross-window to ground and first floors left and first-floor right; a three-light mullion and transom window to ground floor right. A short ashlar stack at eaves, to left of entrance.
Interior: originally probably direct-entry plan, with a corridor behind the two rooms facing south; the ground floor much altered in the C19 with lobby and large staircase hall created inside the west entrance front. The original kitchen fireplace survives in the north-east room and is segmental-arched with a cyma-moulded chamfer; it was built with the doorway to right, into a rear stair hall in the east range. This staircase is very fine, of three flights, the balusters of late C17 cup and vase form. Four-panel doors. First floor not examined in detail. Roof structure: the M roof is composed of two parallel sets of trusses, four to the south roof and three to the north. They are possibly reused crucks, the feet set onto the tops of the walls, the apex finished with either a high collar carrying a short king post clasped by the tops of the principals; or the principals are halved together; the ridge is square set and there are two tiers of purlins. The large area in the roof was probably originally lit from the gable ends, obscured by the added east and west ranges.

YEW TREE FARMHOUSE
Summary
This building is listed under the Planning (Listed Buildings and Conservation Areas) Act 1990 as amended for its special architectural or historic interest.
Name: Yew Tree Farmhouse
List entry Number: 1132127
Location: Rylstone village, off B6265
Grade: II
List entry description
Rylstone, B6265. SD 9658-9758 (west side, off) 15/71. Yew Tree Farmhouse 10.9.54 GV II House.
Dated 1670; late C18-early C19 alterations. Gritstone rubble, graduated stone slate roof. Two storeys, two bays. Quoins. C20 board door to far left, in a moulded quoined surround, the moulding carried over the triangular doorhead. A recessed plaque to lintel with evenly spaced raised letters, '1670 C B'. Recessed chamfered mullion windows throughout, of six and seven lights to ground floor; of four and three lights above. A central king mullion to the left window on each floor, and a continuous string course at first-floor level. Corniced ashlar stack to right. Interior not inspected at resurvey. The 1670 stack was probably opposite the entrance, this being altered when the house was reroofed. The carved detail and architectural elements of king mullions and string course are particularly fine for so small a house.

KENNELS
Summary
Name: Kennels
List entry Number: 1132128
Listing NGR: SD9674258546
Location: Back Lane, Rylstone
Grade: II
List entry description
Rylstone, Back Lane. SD 9658-9758 (north side) 15/75 Kennels (formerly listed as The 10.9.54 Kennels Cottage) II House.
17th century with alterations dated 1705. Gritstone rubble, graduated stone slate roof. Two storeys, three bays with a low two-storey porch, bay one. Quoins. Porch: C20 board door in square-headed chamfered quoined surround having a recessed plaque to lintel with raised lettering, 'WAW 1705', hood mould over; small chamfered window above and bulbous kneelers and coping to gable; a blocked C17 doorway in right return has a large lintel with deep chamfer cut to a shallow segmental arch; small chamfered window to left. Bays two and three: recessed chamfered mullion windows throughout, of four and three lights under a continuous drip-mould to ground floor; of three and three lights set below eaves. Corniced ridge stacks in line with porch and between bays two and three. The blocked side entrance to the porch is an example of a C17 arrangement recorded in other C17 buildings in the area. (e.g. Lainger House, Bordley; Foxup outbuilding, Halton Gill).

CHURCH OF ST PETER
Summary
Name: Church of St. Peter
List entry Number: 1132129
Listing NGR: SD9717358840
Location: Church Lane, Rylstone
Grade: II
List entry description
Rylstone, Church Lane. SD 9658-9758 (north side) 15/78 Church of St. Peter 10.9.54 II Church.
1853 by E.G. Paley of Lancaster. Coursed squared gritstone, graduated stone slate roof. Three-stage west tower, four-bay nave and chancel in one, north and south aisles and south porch. In Gothic style. Tower: offset diagonal buttresses; stair to south-east; perpendicular-style west windows of three lights with hood mould to first stage, two lights to second, and to each side of third stage a C15 - C16 style flat-headed three-light window with hoodmould; moulded crenellated parapet. Nave and chancel: decorated-style porch, and two-light side windows with hoodmoulds; clerestory windows as tower third stage; five-light decorated style east window, Interior: porch side benches are supported by fragments of cusped window tracery; octagonal pillars to nave supporting double-chamfered arches; wide tower arch with corbelled inner order; plain chancel arch; contemporary pulpit and font. War memorial in chancel to Richard Waddilove Esquire of Rylstone who bequeathed £1000 towards the rebuilding of the church, d.1850; another Memorial to Abraham Maude, d. ?1876, who helped with the cost of rebuilding the church school, schoolhouse and rectory at Rylstone.

RYLSTONE HOUSE
Summary
Name: Rylstone House
List entry Number: 1132130
Listing NGR: SD9686658587
Location: Raikes Lane, Rylstone
Grade: II
List entry description
Rylstone, Raikes Lane. SD 9658-9758 (south side) 15/80 Rylstone House 10.9.54 GV II House.
Early - mid C19. Coursed squared grey gritstone, grey slate roof. Two storeys, three bays. Rusticated quoins. Central six-panel door; fanlight with interlaced glazing bars; flanking pilasters, dosserets with paterae, and open pediment. Large flanking three-light windows to ground floor composed of a central sash with glazing bars flanked by narrower eight-pane sashes, in plain surrounds. First-floor band: three sashes with glazing bars in slightly projecting surrounds to first floor. Moulded eaves cornice with blocking course and raised central plaque. Gable copings, corniced end stacks. Large stack to rear of ridge, right of centre. Interior not inspected at resurvey.

GATES PIERS AND CURVED FLANKING WALLS APPROXIMATELY 200 METRES SOUTH OF SCALE HOUSE
Summary
List entry Number: 1167309
Listing NGR: SD9706356421
Location: Approximately 200 meteres south of Scale House, B6265
Grade: II
List entry description
Rylstone, B6265. SD 95 NE (east side) 6/68 Gates, piers and curved flanking walls approximately 200 metres south of Scale House. GV II Gates, gate piers and flanking walls.
Early C18, moved to present position c1860. Ashlar; wrought-iron gates. Piers approximately two metres high, recessed panels to each face, cornice and ball finial. Walls approximately one metre high, overall length approximately 15 metres, with ridged coping. Gates: two leaves, bars and dog bars with scroll motifs. The gateway originally stood approximately 20 metres in front of the south side of the house. In 1853 the toll road was constructed and the Skipton-Cracoe road no longer ran to the east of the house, but much closer, to the west. The new entrance as probably established at this time, or shortly after when the house was being extensively altered. The right-hand flanking wall was restored in 1985 after vehicular damage.


LODGE FARMHOUSE AND ATTACHED BARN TO RIGHT
Summary
List entry Number: 1167460
Listing NGR: SD9691658695
Location: B6265, Rylstone
Grade: II
List entry description
Rylstone, B6265. SD 9658-9758 (west side) Lodge Farmhouse and 15/74 attached barn to right 10.9.54 II GV House and barn.
Mid-late C18. Gritstone rubble, graduated stone slate roof. Two-storey, two-bay house; lower three-bay barn with front outshut. Quoins. House: central C20 glazed door in slightly projecting stone surround with cornice. Flanking and first floor three-light flat-faced mullion windows with small-pane frames and central sash. Shaped kneeler and gable coping to right. Central corniced ridge stack and another to ridge of right-hand bay. Barn: central cart entrance with rebuilt quoined jambs and wooden lintel; C20 glazed door left with quoined jambs and large lintel, a small square window under the eaves above, in chamfered surround. Byre door far right with tie-stone jambs and overlight, small square window above. A blocked upper-floor loading doorway with quoined jambs to left of cart entrance. Barn included for group value.


HIGHFLEETS FARMHOUSE
Summary
List entry Number: 1167486
Listing NGR: SD9644560435
Location: Fleets Lane
Grade: II
List entry description
Rylstone, Fleets Lane. SD 96 SE (east side) 4/79. Highfleets Farmhouse II House and byre with hayloft over, now all one house.
Late C17 - early C18. Grey gritstone rubble, graduated stone slate roof. Two storeys; two-bay house, one-bay former farm building to left. Quoins. House: four-panel door to right in chamfered quoined surround. Recessed chamfered mullion windows throughout, all of four lights, that to first floor left probably the original depth, the remainder made taller. A drip-course above the right-hand window and door. Bay to left: external steps with blocked dog-kennel entrance in base, up to a board door in chamfered quoined surround with a small two-light window to right. Moulded kneelers, gable copings, corniced end stacks to original house.

GATEWAY AND FRONT BOUNDARY WALL TO RYLSTONE HOUSE
Summary
List entry Number: 1167490
Listing NGR: SD9687658621
Location: Raikes Lane
Grade: II
List entry description
Rylstone, Raikes Lane. SD 9658-9758 (south side) 15/81. Gateway and front boundary wall to Rylstone House. GV II Gates, gate piers, wall and railings.
Mid C19. Cast/wrought iron gates, piers and railings, coursed squared gritstone to wall. Overall length approximately 20 metres, the wall with railing is parallel to the north front of the house and turns in at the east end to form two curved walls flanking the gateway. Low wall of two to four courses, railing flanking gates has urn finials to standards; diamond and fleur de lis finials to alternate rails. Open-work piers with quatrefoil motifs in panels; ramped double gates with bars and dog bars; quatrefoils to lock rail and finials as railings. C20 replacement railings into main frontage not of special interest. Included for group value.

LODGE COTTAGE WITH ATTACHED BARN AND STABLES
Summary
List entry Number: 1296901
Listing NGR: SD9688558684
Location: off B6265
Grade: II
List entry description
Rylstone, B6265. SD 9658-9758 (west side, off) 15/72. Lodge Cottage with attached barn and 10.9.54 stables GV II Former service block to Rylstone Lodge (q.v.), with attached barn and stable range.
Mid C18 with late C18 - early C19 alterations. Gritstone rubble, graduated stone slate roof. Two-storey, two-bay house with rear wing; lower three-bay barn to left, bay 1 projecting as a two-storey, two-bay stable wing. Quoins. House facade: a central six-panel door in plain stone surround; flanking and first-floor, three-light flat-faced mullion windows, the mullions slightly recessed and one from each window removed when side-hinged casements were inserted. Corniced end stack to left, a taller corniced stack to ridge above the entrance.
Barn to left of same build as house; the cart entrance, right has double board doors with quoined jambs and a three-piece stone lintel, a row of pigeon holes above. A byre door to left, with chamfered quoined jambs and massive lintel, a square loading door above. Projecting wing, right return: board door with fanlight centre, in projecting stone surround with imposts and keystone. First-floor doorway in plain surround to right. Gable end: a window in a similar surround to the doorway to right, the lower half blocked, the upper half of 10 small panes with radial glazing bars to head. Five tiers of pigeon holes with stone ledge perches to gable; shaped kneelers and gable coping. Rear of barn: on left a C17 doorway with chamfered quoined surround and segmental head to the massive lintel, the opening reduced to a window. Interiors not inspected at resurvey. The house and barn may be C17 in origin, made into service block for Rylstone Lodge to right (q.v.).

GUIDE STONE AT JUNCTION WITH RAIKES LANE
Summary
List entry Number: 1296957
Listing NGR: SD9694158612
Location: At junction with Raikes Lane, B6265
Grade: II
List entry description
Rylstone, B6265. SD 9658-9758 (west side) 15/70. Guide stone at junction with Raikes Lane. GV II Marker stone. Probably 1853. Gritstone. Approximately 50 centimetres high, deeply bedded into the ground, triangular in section with ridged top. The left face has 'SKIPTON/THRESHFIELD' in incised lettering, and a painted pointing hand, the right face has 'HETTON' incised; the two faces are painted white with black details. After a period of little use the Grassington to Skipton road became busy again in the mid C19 when there was an expansion of the Skipton cattle and corn markets. The Cracoe to Skipton section was realigned and made into a turnpike in 1853. (See Raistrick, A. (1967). Old Yorkshire Dales. p.120).

NORTON TOWER
Summary
List entry Number: 1316832
Listing NGR: SD9759257033
Location: Off B6265
Grade: II.
List entry description
SE 95 NE B6265 (east side, off) 6/69 Norton Tower 6.10.69
II Remains of tower. Probably C16 for Richard Norton. Coursed gritstone. A square structure, approximately 10 metres x 15 metres, the corners standing approximately 3 metres high but the walls slighted. Original entrance probably on the south side, remains of a fireplace and stone newel stair on east side, no windows survive. The ruin stands among extensive earthworks and is only one part of an important archaeological site which includes rabbit warrens (pillow mounds) and probably prehistoric field clearance cairns to the south. The building was a hunting lodge of the Nortons of Rylstone and Norton Conyers and was slighted after the family's involvement in the Rising of the North, 1569.

RYLSTONE LODGE
Summary
List entry Number: 1316833
Listing NGR: SD9689958689
Location: Off B6265
Grade: II
List entry description
Rylstone, B6265. SD 9658-9758 (west side, off) 15/73 Rylstone Lodge 6.10.69 II GV House.
Mid-late C18. Coursed squared gritstone rubble, graduated stone slate roof. Two storeys, three bays. Rusticated quoins. Half-glazed C20 door to right in plain surround with cornice. Sashes with glazing bars in slightly projecting stone surrounds throughout. Corniced end stacks, square to right, with four flues. Interior: entrance hall with reset built- in cupboard with display shelves to left; rear stair-hall with a fine staircase of three straight flights, the ramped handrail supported by knopped column-on-vase balusters, the lowest being a single column. A rear corridor probably originally gave access to the service rooms, now Lodge Cottage, to left (q.v.).

MANOR COTTAGE
Summary
List entry Number: 1316834
Listing NGR: SD9698458705
Location: Church Lane
Grade: II
List entry description
Rylstone, Church Lane. SD 9658-9758 (north side) 15/77 Manor Cottage II House.
Mid C17 with probably early C19 alterations. Coursed squared rubble to front, uncoursed rubble to side and rear, graduated stone slate roof. Two storeys, three bays. Quoins. C20 board door left, in plain stone surround. Two four-light recessed chamfered mullion windows to ground floor, that to left having a king mullion between the first and second lights, string course over all. First floor: a central four-pane sash in sawn stone surround flanked by two-light recessed chamfered mullion windows, the material reused. End stacks. Right return: a blocked recessed chamfered mullion window to first floor. Interior not inspected at resurvey. The building facade was probably extensively rebuilt in the early C19; the king mullion was central tc the window originally, suggesting that the C17 house was either one bay larger, or had an entrance in the gable end; the left two lights being removed to allow room for the later door. The eaves were raised when the house was reroofed, probably at the sane time. Similar to Yew Tree Farmhouse (q.v.).

COACH HOUSE
Summary
List entry Number: 1316835
Listing NGR: SD9690258584
Location: Raikes Lane
Grade: II
List entry description
Rylstone, Raikes Lane. SD 9658-9758 (south side). Coach house (formerly listed as 18.1.82 Coach house and stables to Rylstone House) II 16/80A House, former coach house and stable. Circa 1800 coursed stone with hipped stone slate roofs. Central projecting section of two stores with segmented headed coach entrance, now filled by large C20 window. Circular window above the roof is capped by a central weathervane flanking single storey wings, each have a central round headed doorway, with C20 door and blocked fanlight, flanked by single glazing bar sashes.

SCALE HILL ROUND CAIRN
Summary
This monument is scheduled under the Ancient Monuments and Archaeological Areas Act 1979, as amended as it appears to the Secretary of State to be of national importance. This entry is a copy; the original is held by the Department for Culture, Media and Sport.
Name: Scale Hill Round Cairn
List entry number: 1010451
Grade: Not applicable to this List entry.
UID: 24501
List entry description
Round cairns are prehistoric funerary monuments dating to the Bronze Age (c.2000-700 BC). They were constructed as stone mounds covering single or multiple burials. These burials may be placed within the mound in stone-lined compartments called cists. In some cases the cairn was surrounded by a ditch. Often occupying prominent locations, cairns are a major visual element in the modern landscape. They are a relatively common feature of the uplands and are the stone equivalent of the earthen round barrows of the lowlands. Their considerable variation in form and longevity as a monument type provide important information on the diversity of beliefs and social organisation amongst early prehistoric communities. They are particularly representative of their period and a substantial proportion of surviving examples are considered worthy of protection.
Although the cairn has been partially disturbed by excavation, it remains, on the whole, well preserved, retaining more archaeological remains.
The monument is in a low lying position near Scale House farmyard. It includes a turf covered cairn 1.5m high and 14m in diameter and a slight surrounding ditch 1.3m wide. The monument was excavated by Canon Greenwell in 1864.
There is no photograph available for this site.
